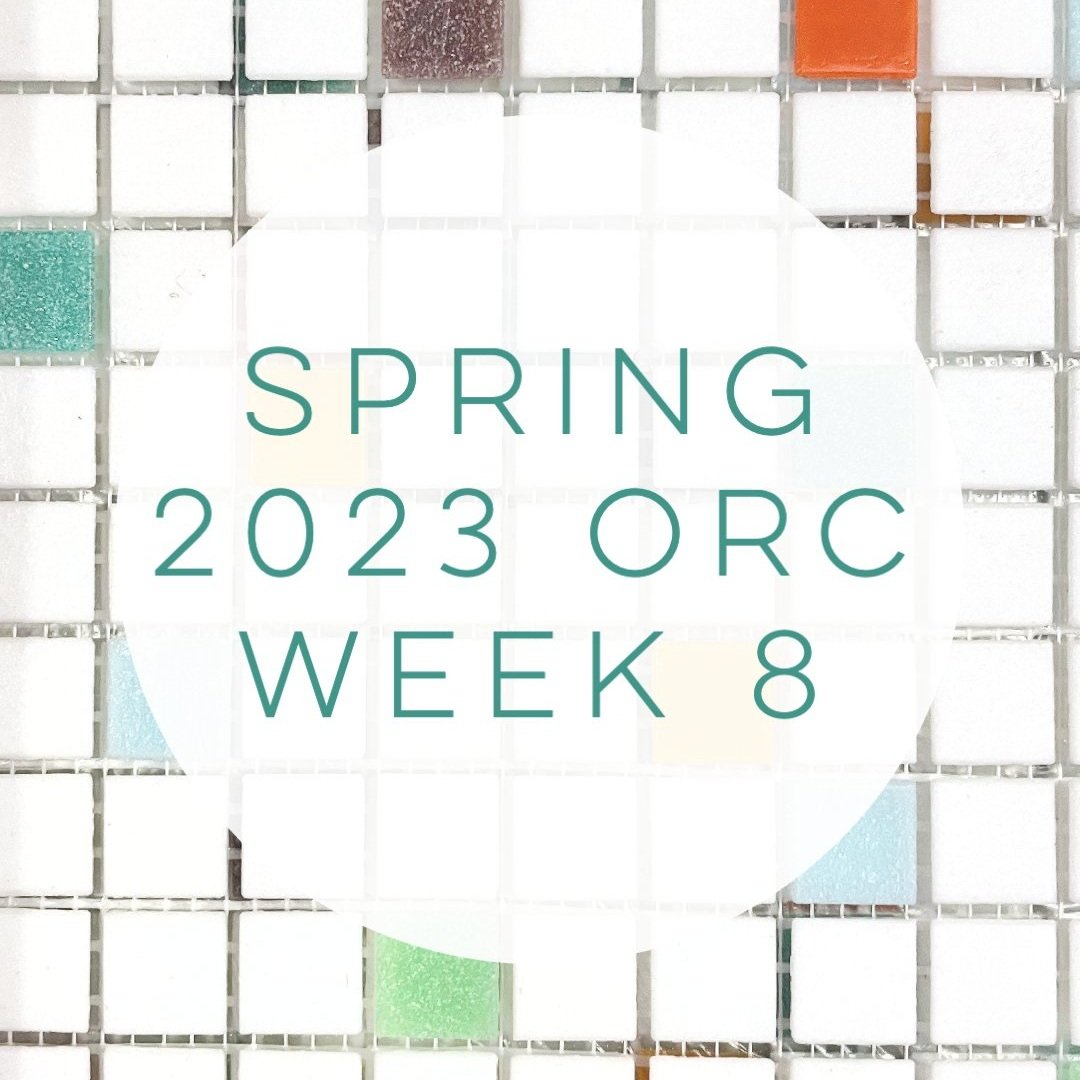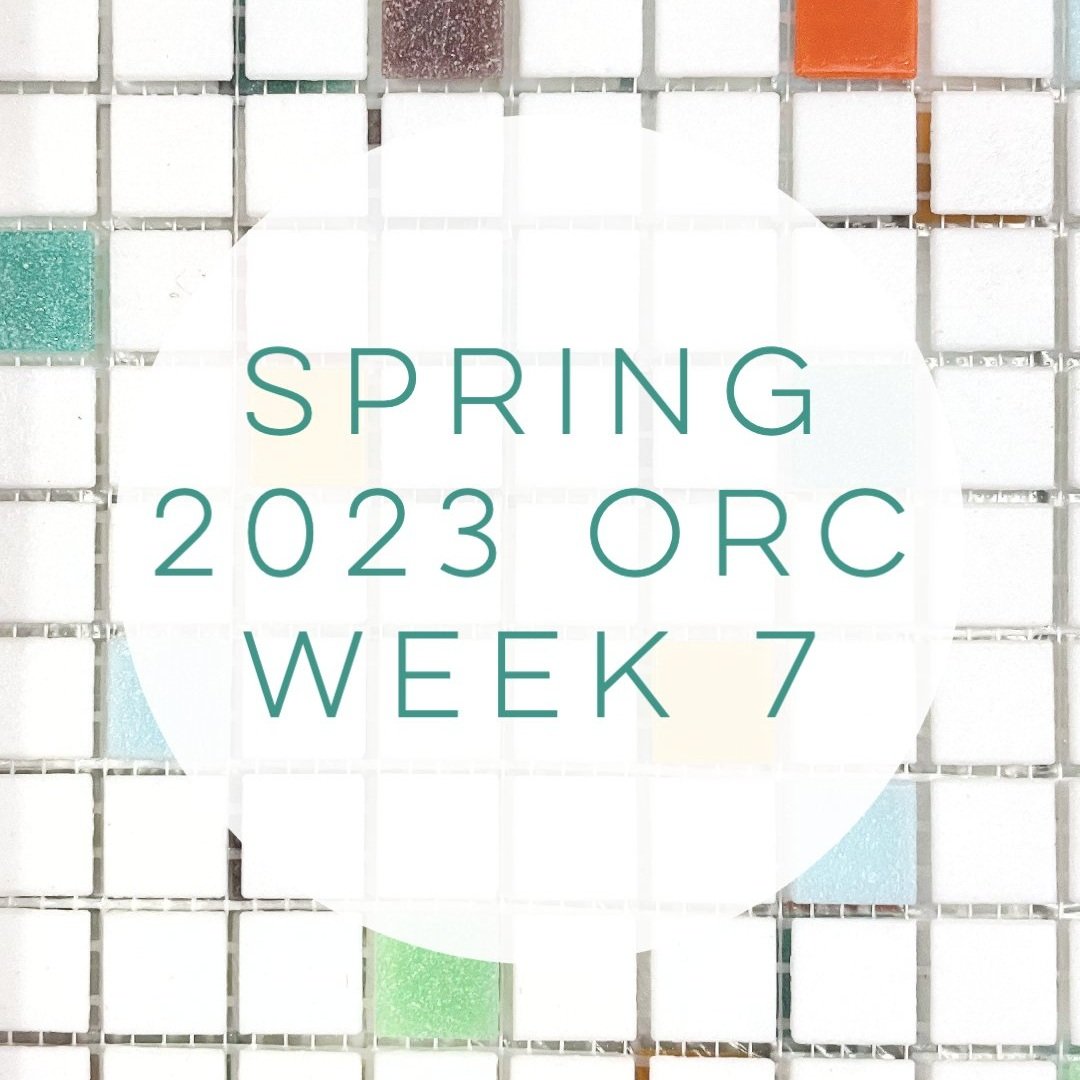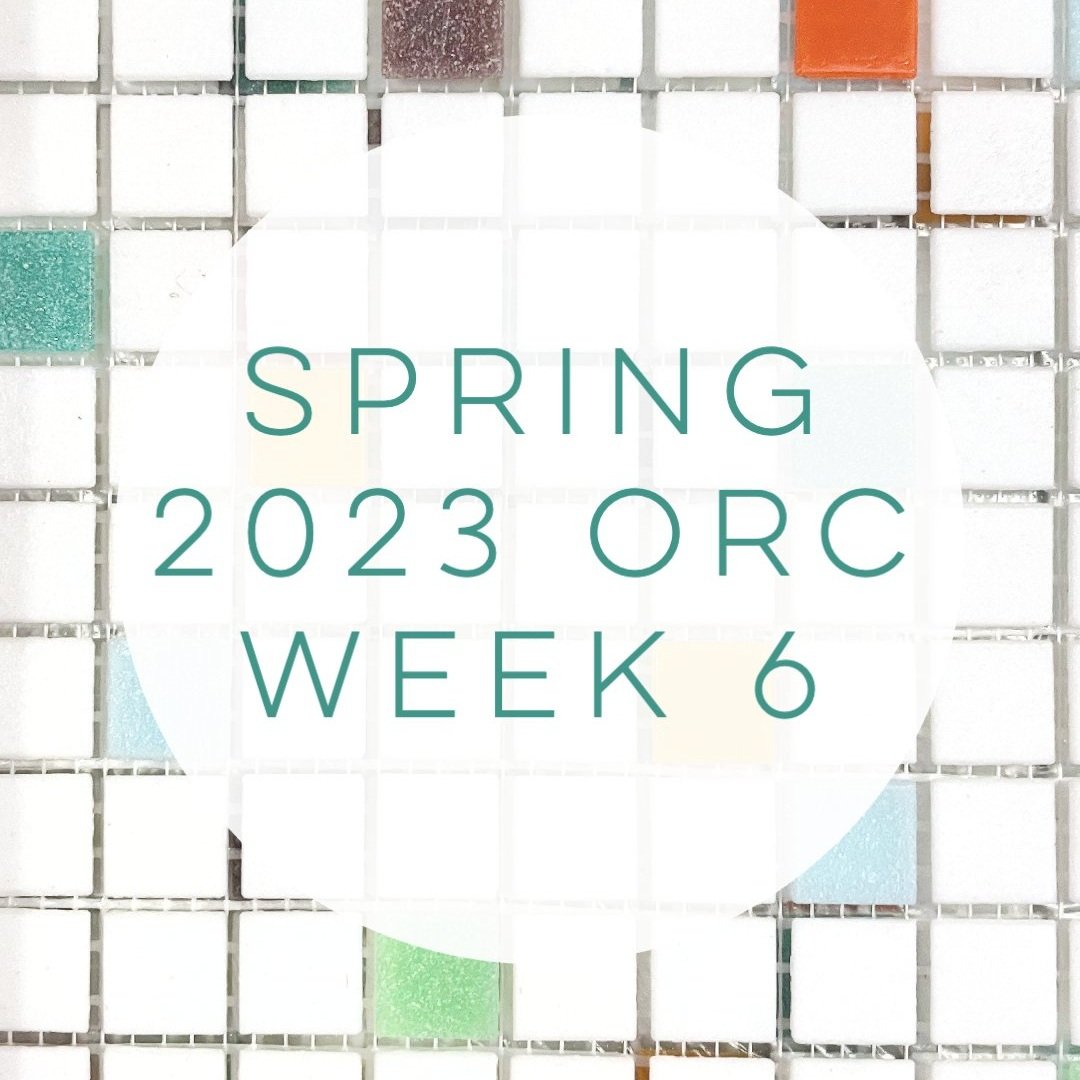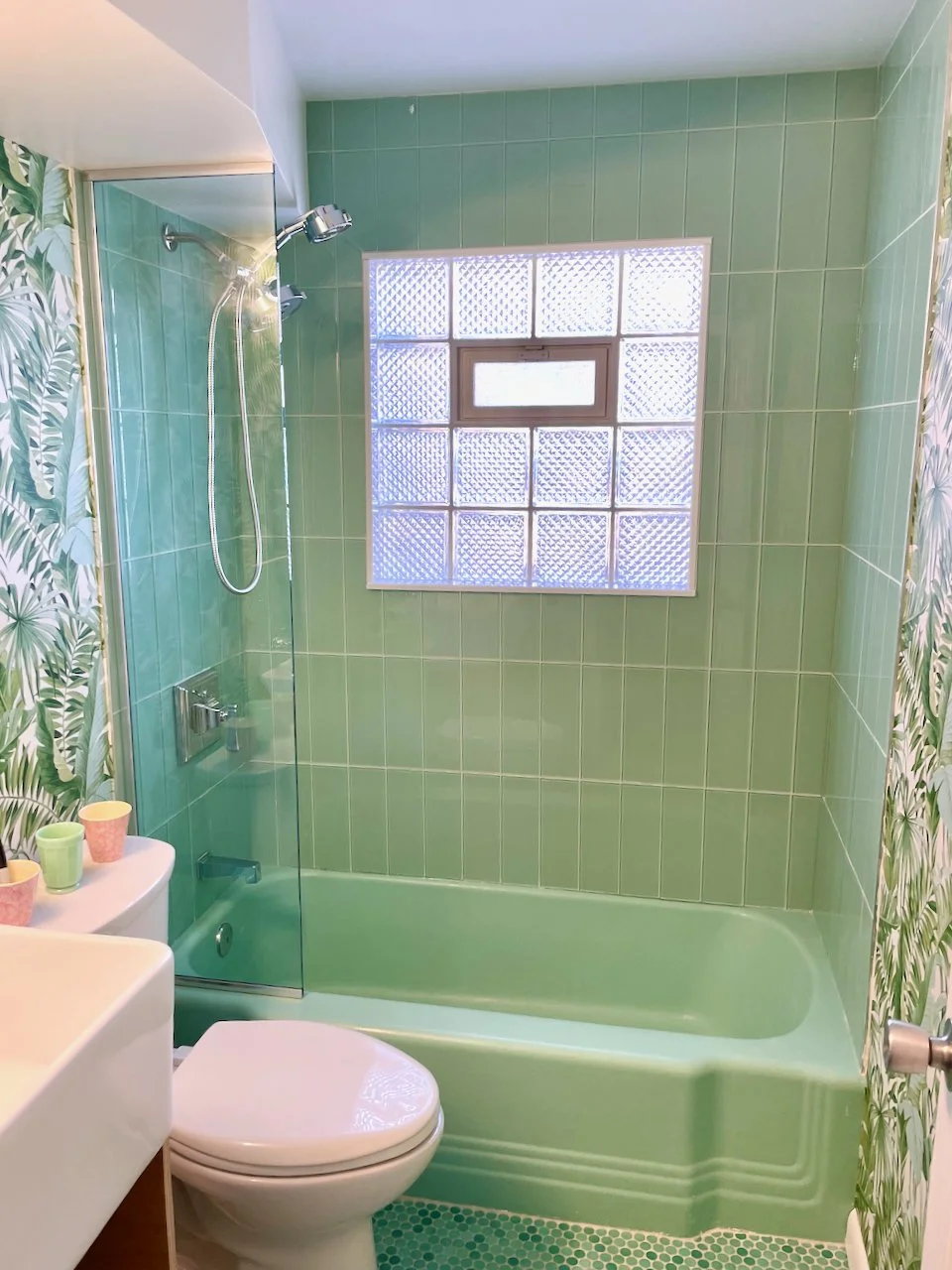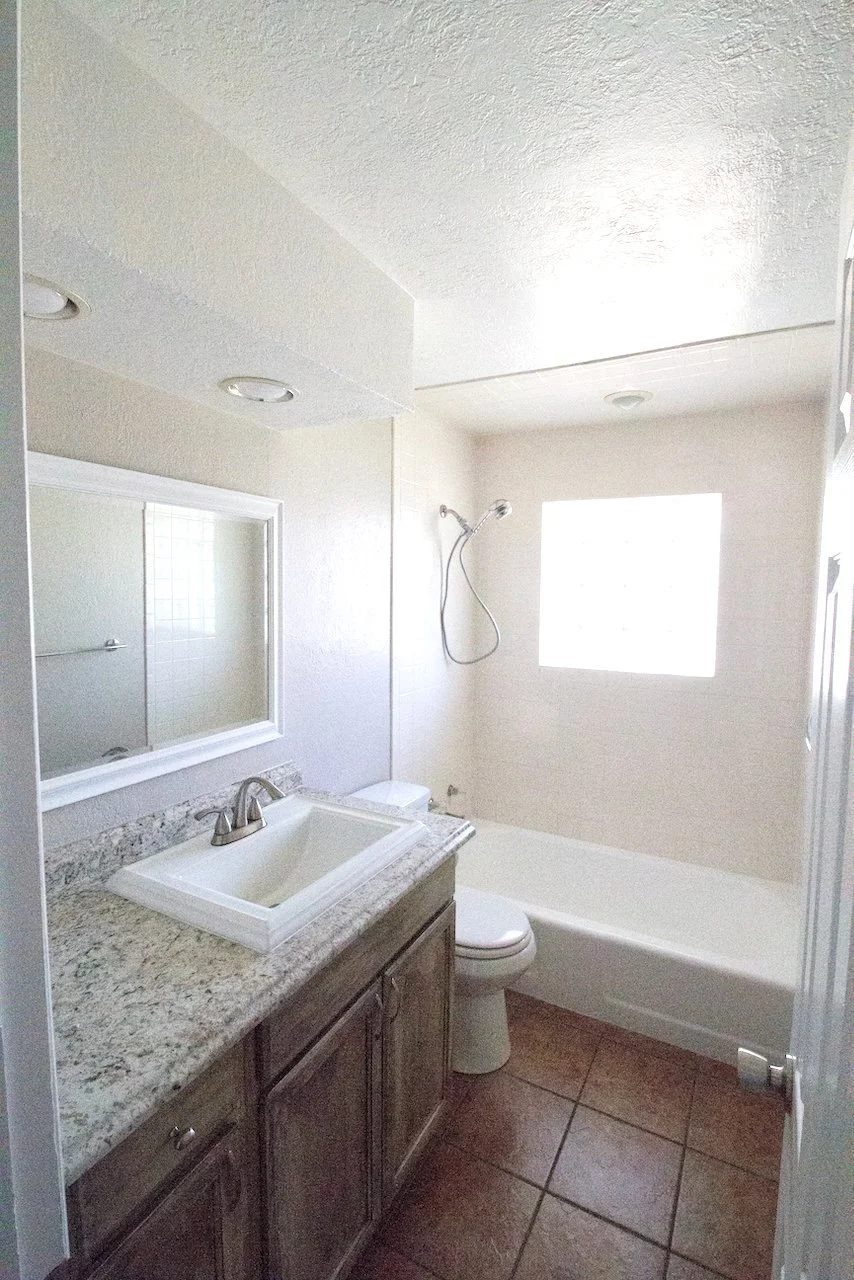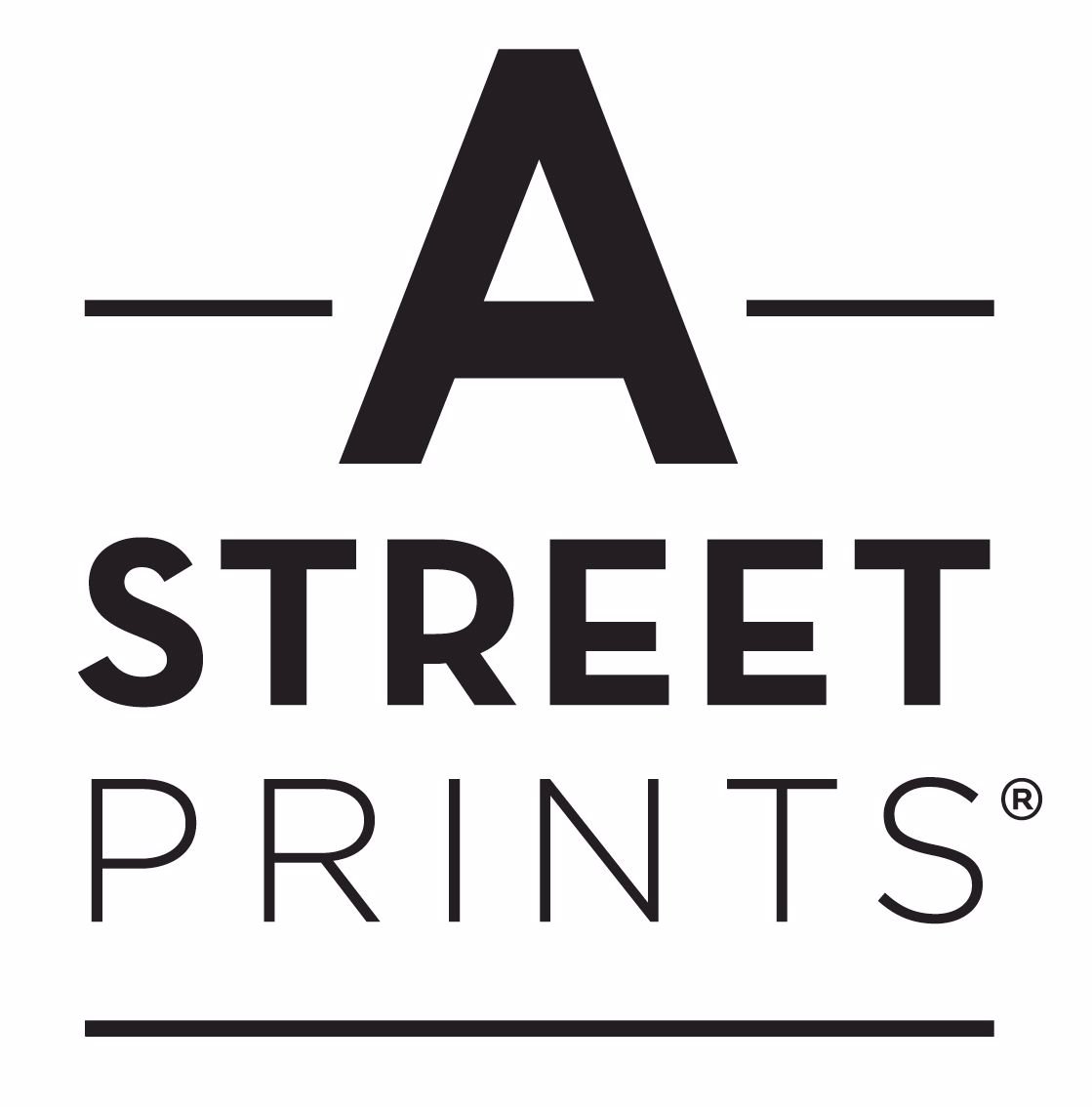Week Two | April 12 | Mid Modern Bathrooms Two Ways
For the Spring 2023 One Room Challenge we are working on TWO bathrooms: finishing our Guest/Studio Bathroom and then tackling our Primary Family Bath.
Be sure to check in on all of the other ORC projects on the ORC blog here.
Shockingly, there was progress this week! Because we have two rooms in two very different states of work, I’ll divide the updates into two sections each week.
The Studio/Guest Bath
Some before photos as well as some images of the inspiration for this project.
We have been waiting for 6 weeks for the glass for the shower to arrive and to be installed. And it is finally here! The Studio/Guest Bathroom has been at a standstill waiting for the glass to arrive, but now that it is installed, we can move toward the big finish! I am so excited!
New glass installed to solve my crazy soffit problem. Honestly, I can’t even believe this is my bathroom!
You may be wondering, “Angela, that is a really small piece of glass. What’s up?” Well, my friend, you are correct. But it solves a BIG problem in this shower. The soffit from the ceiling contains HVAC ducting which can’t be relocated easily. But it also keeps the showerhead at a pretty low level. We are tall people. So when I hang a shower curtain under the soffit, water hits my head and splashes over the shower curtain. It’s a strange little problem, but it is annoying enough that it needed to be fixed.
I wanted to put a shower curtain in this bathroom both because it is MUCH less expensive than custom glass doors and also because it is a softer, more historically-appropriate look. BUT I want to hang the shower curtain higher — from the soffit to the wall. Now that’s exactly what will happen. And there shouldn’t be any more splashing!
We met with the contractors and told them we would be finishing this bathroom ourselves with the exception of two minor repairs their tile person will do when they are tiling the bathroom upstairs.
So now it is on us to finish, and I am so excited about this bathroom. I did a lot of research into bathroom styles from 1958 — the year our home was built. And I’m hopeful that the final rooms represent that era’s best while still being forward looking.
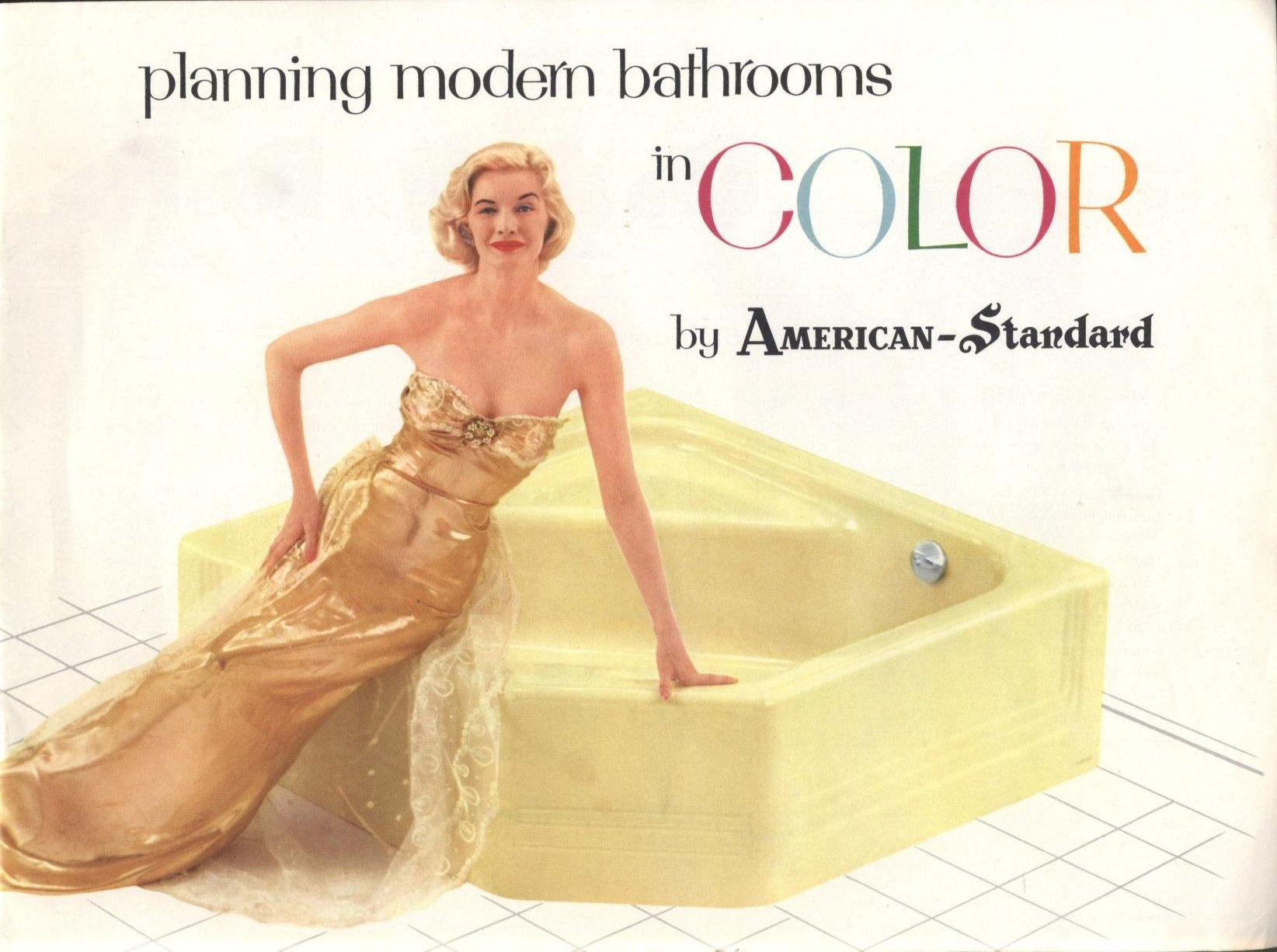
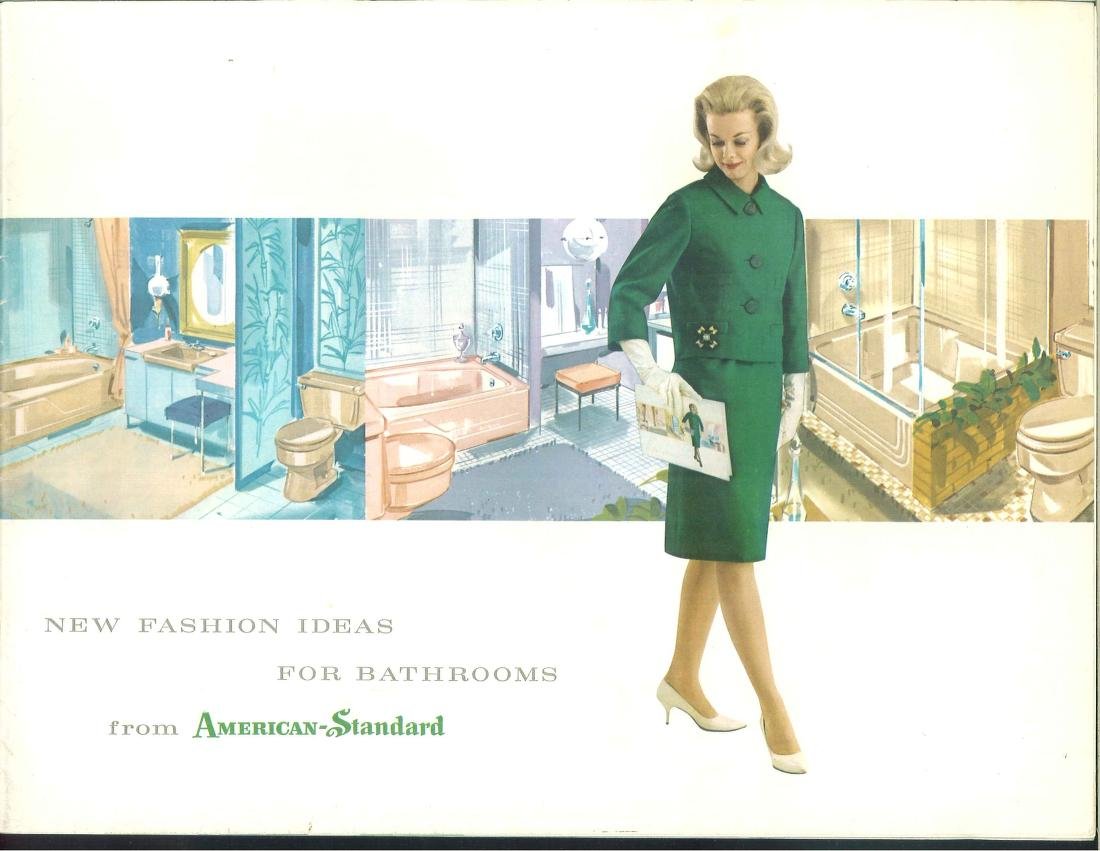
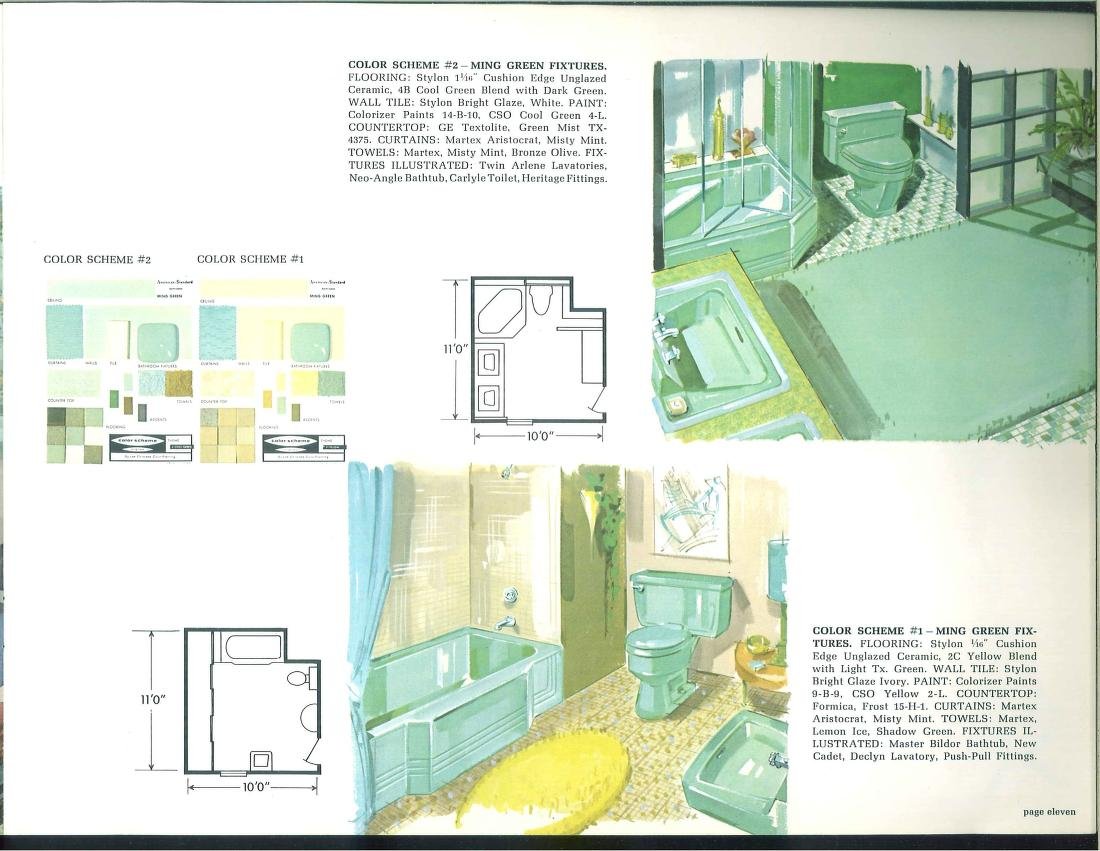
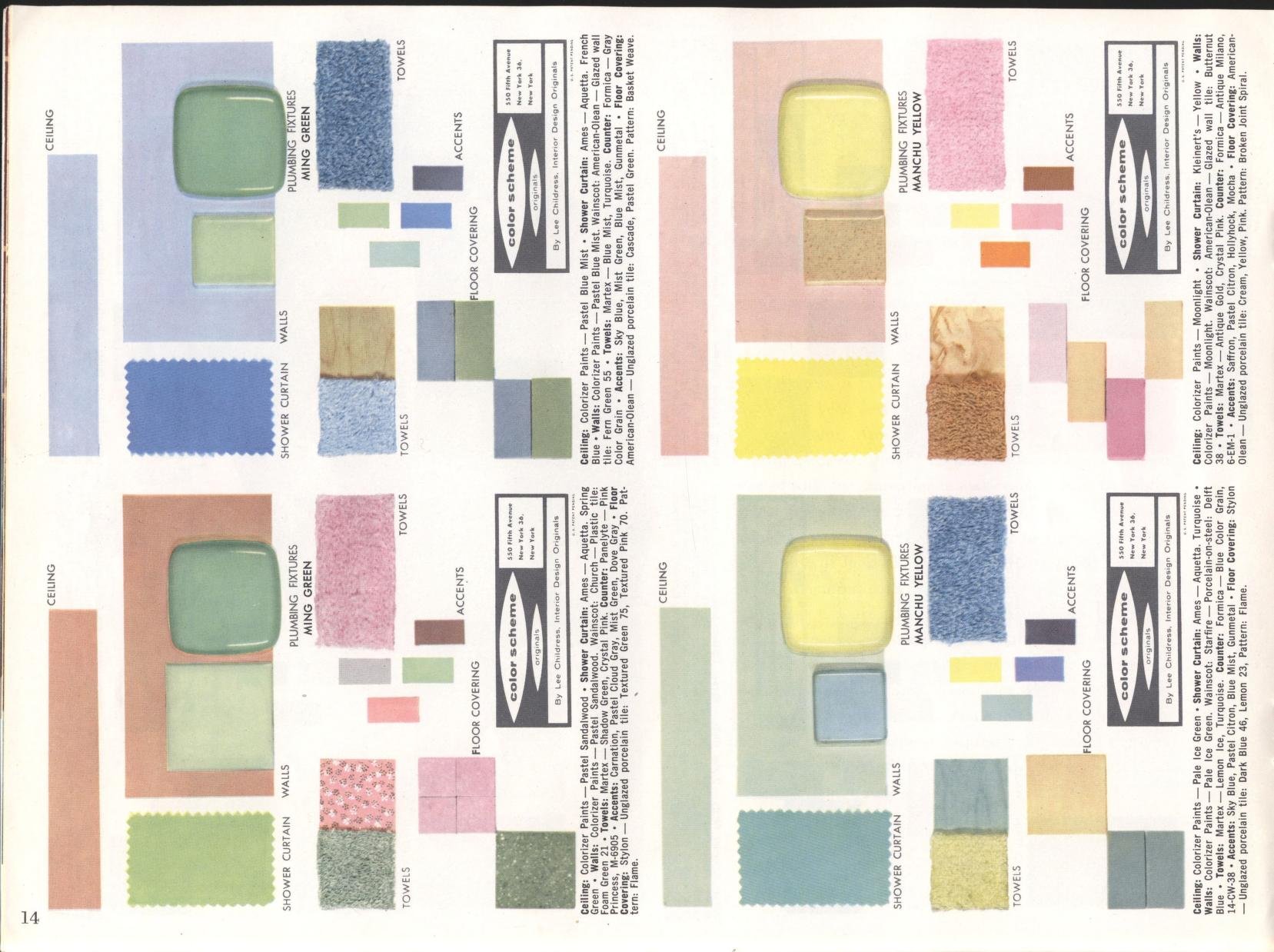
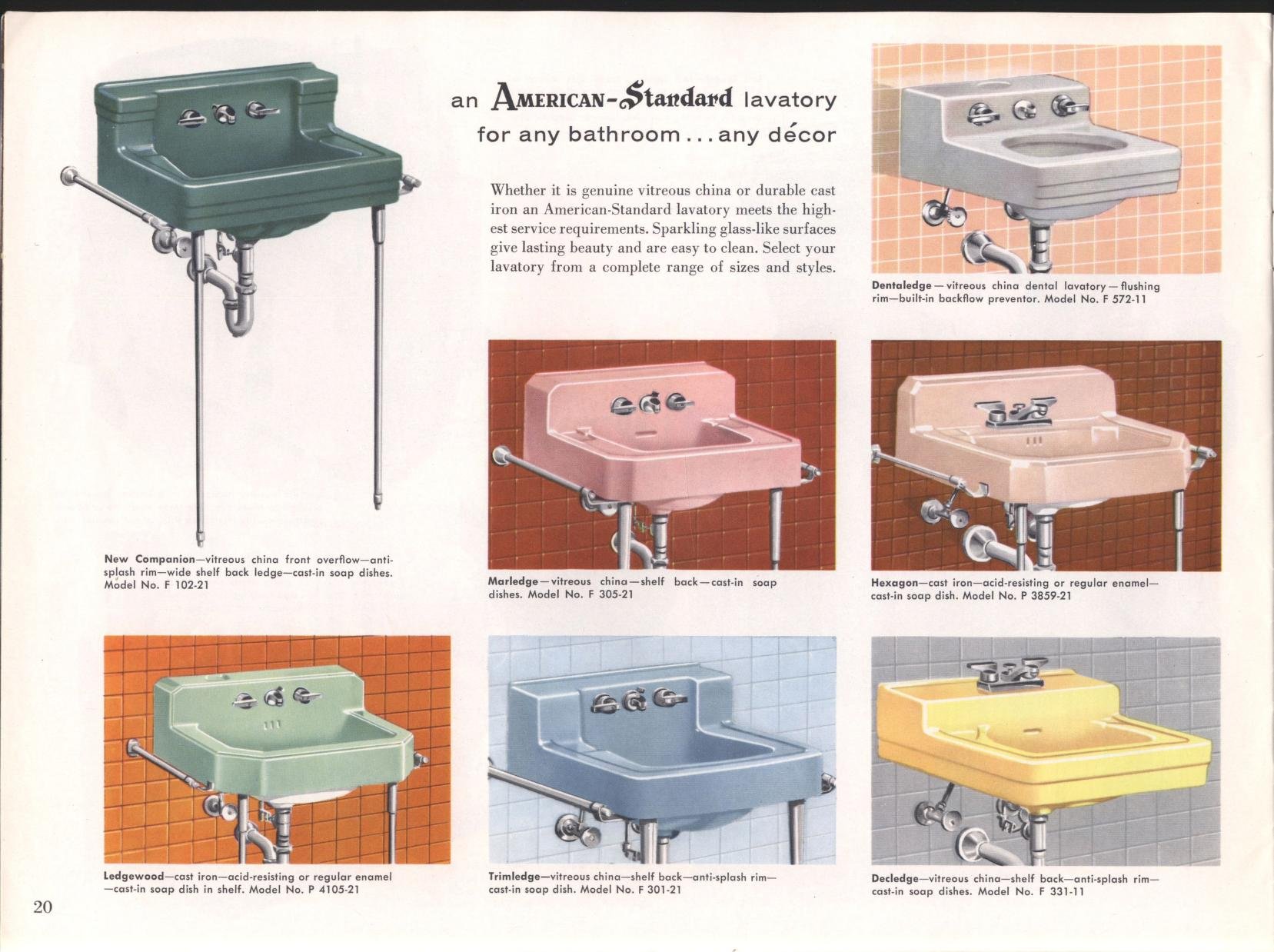
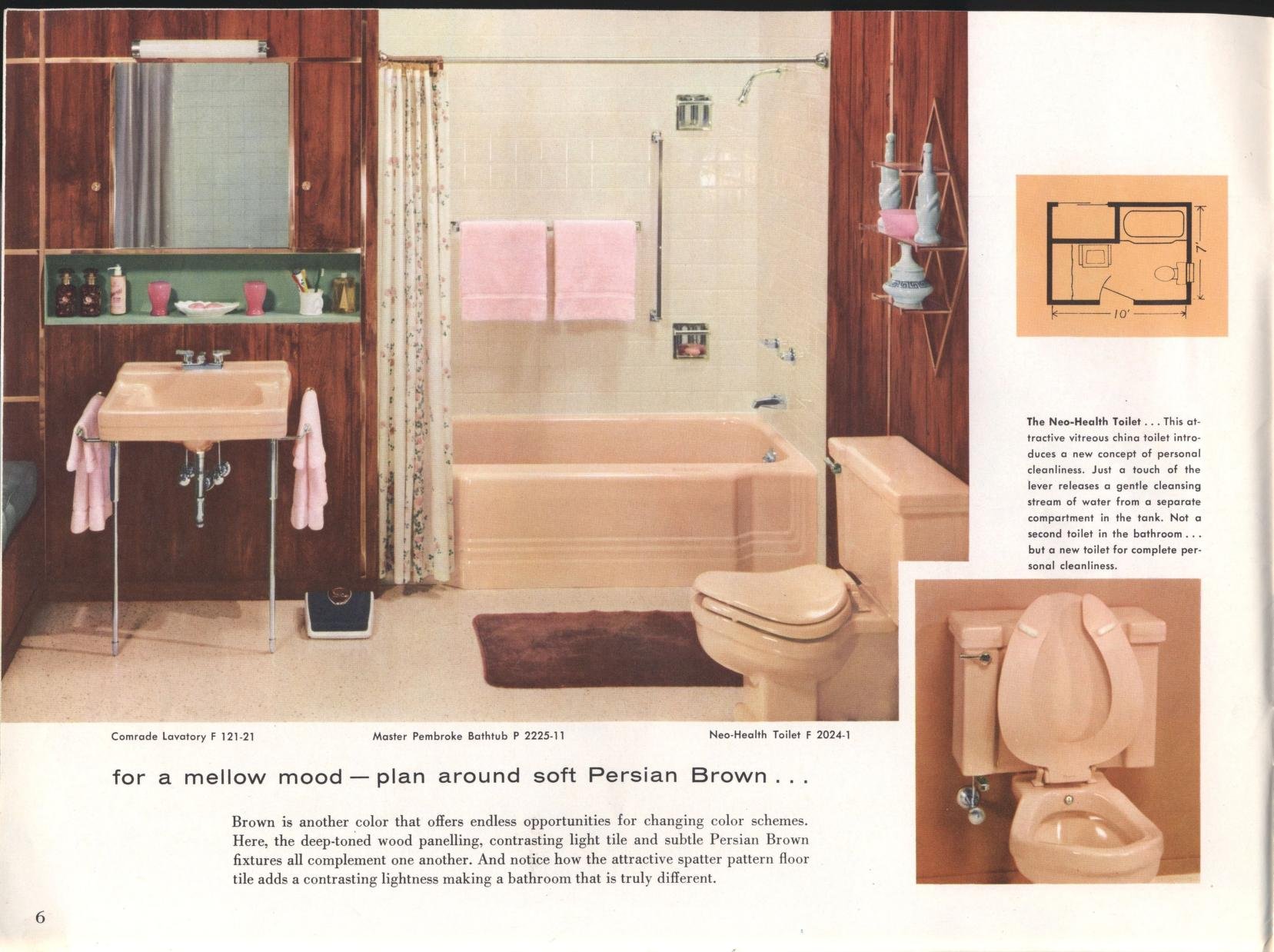
Primary Family Bathroom
We had a meeting with our contractor last week about the upstairs bathroom. Why, do you ask, would we continue to use these contractors?
Well, there are two reasons:
Part of this project is an insurance claim from the flood. Switching gears at this point makes that so much more complicated. Despite that, I have called multiple contractors because we are now over a year into this project, and only one bathroom is done. But that leads me to reason 2…
A little over a year ago, 1100 homes burned to the ground in the Marshall Fire — just a few miles from our house. That means in addition to any other work people are doing on their homes, there are 1100 new homes being rebuilt. Every contractor around has more work than they can handle. I can’t even get other contractors to return my calls — our project is too small and the profit margin is too low. And I am not sure anyone else would be better.
So, unless I can come up with someone new in the next few weeks, we will be working with the same contractor. I will also be insisting that they use a toilet plug so we don’t have any other complications like we had downstairs.
I have made most of the design decisions for this room already. We just have a few unresolved questions which we will clarify in the next few weeks. One involves the soffit over the sink area. Is it necessary? If not, it’s coming out. So, I’ll be cutting a hole in the drywall in the next few days to explore!
Now it is time to get back to work! I have a lot to do! If you are doing the One Room Challenge, let me know, so I can follow your project, too. And if you need some inspiration, check out #orcat on Instagram where you’ll find all of the ORC projects. So many cool transformations under way!
To Linda Weinstein, the creator of the One Room Challenge, I offer my most sincere thanks. Thank you for offering this kind of opportunity and for opening it up to anyone. And to Apartment Therapy, the ORC media sponsor: thank you for making this possible! And to all of the other ORC participants: I’ll be sure to stop by to admire your work! It is always fun to do this together!
Be sure to follow along on Instagram for updates as the seasons change. And if you haven’t already, subscribe to my newsletter below so the weekly updates will pop right into your inbox.
Here’s to a week of work and progress! More next week!
Cheers!
Angela
Thanks to my sponsors for this project!
Interested in being a sponsor? Let me know!
Don’t miss a single update!
Sign up and each installment of the One Room Challenge will come directly to your email on Thursdays! And be sure to stop by the One Room Challenge Blog to check out the other creative renovations happening across the country. You can also follow #oneroomchallenge and #orcat on Instagram for more inspiration! Be sure to follow me as well!



